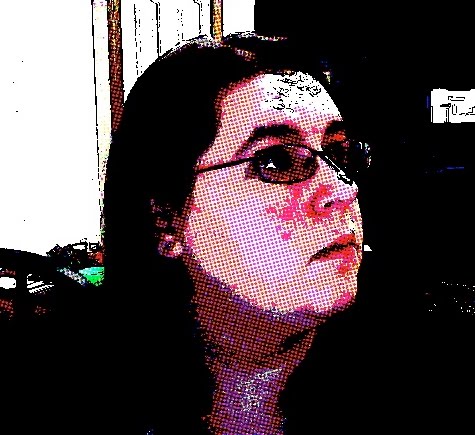Now that more walls are up it's starting to actually look like something. We had our first and second inspections and the third and last one does not take place until you are done. Yay! There were no problems with either inspection so nothing was or is holding Chris back from working away to his heart's content. It's really hard to get good before and after shots since when walls go up, the places I stand to take my pictures sometimes no longer exists. So these shots will have to do.
I couldn't use the flash for the first couple because Chris was mudding and sanding walls while I was taking pictures and the drywall dust really made for a bad picture with the flash.
The first picture is looking into the family room area from the bottom of the stairs. The second looks into the family room and you can see the door into the office.
I couldn't use the flash for the first couple because Chris was mudding and sanding walls while I was taking pictures and the drywall dust really made for a bad picture with the flash.
The first picture is looking into the family room area from the bottom of the stairs. The second looks into the family room and you can see the door into the office.


Looking the opposite way from the bottom of the stairs is more of the family room area. It's a big open space and this is the spot where the weight bench and my elliptical will end up.
This is the office. Directly above is the living room and a bay window and this basement wall follows the same outline as the bay. Along the opposite wall is the kids' computer. Since I took these pictures Chris has finished the walls and I believe they are all primed and ready for paint! I should be able to start painting the family room in the next couple of weeks, but I can start in the office as soon as we pick some colors.
In the office there is a little nook where we have bookshelves at the moment. I'd like that area to stay with shelves but I don't know if I want to keep the ones we have or build something that will suit the area better.
Katie's room has not changed much so I didn't take any pictures and the bathroom was the same when I took the pictures but Chris has since framed in the back wall, so there is a bit of progress being made there as well. We have had 2 plumbers both say they would like to do the job of running the water lines etc., but neither have been able to actually find the time to do the job. Hopefully we'll find someone soon who can do it.
This last picture is my laundry room. To the left are the washer, dryer and deep freezer. The furnace is also over there. On the right will be built in shelving and storage. Things like clothes that don't fit the girls yet, or the out of season clothes, sleeping bags, spare blankets etc. will all have a place on the shelves I have planned out in my mind. There will also be one or 2 closet bars for hanging laundry or storing winter coats etc. There is currently one on the left you can see with a bunch of jackets on it, but that spot is temporary until I get my shelves. Chris is going to drywall in the laundry room as well, but I'm not sure if we will bother with mudding etc since it's just a utility room.







2 comments:
It looks fantastic!!
Rachel
when can I move in? :-)
Post a Comment