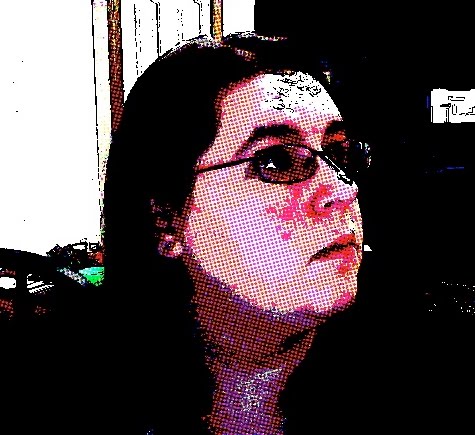Katie's room still pretty much looks the same except there is more junk in that space than there was before. More specifically a giant tub box, that is now a shelf for junk. It even has the bathroom sink sitting on it.
However, this means we now have a tub and a sink (and a toilet if you're worried) ready to go into the bathroom space as soon as the line fitter guy we made friends with has time to come over and do some plumbing for us.
The office now has a wall making it a real room! This is looking at the wall from what will one day be the family room.

Inside the office there is going to be the access to the storage room that is under the stairs and behind the bathroom. This is the door...all I can fit in the picture. Chris is down there right now drywalling the rest of the office.
The Bathroom!
It has a door now, but the door is not actually secured onto anything, it's just squeezed into its spot. So far we've been lucky and it has not fallen.
This is looking into the bathroom from inside Katie's room. The second picture is looking into the bathroom from where the wall behind the tub will be one day.






2 comments:
I did found you through VerveEarth. Please take a look to my blog. Thanks you
I would like to hire Chris please to frame my bedroom up... he is doing a kickass job! Way to go!
Post a Comment